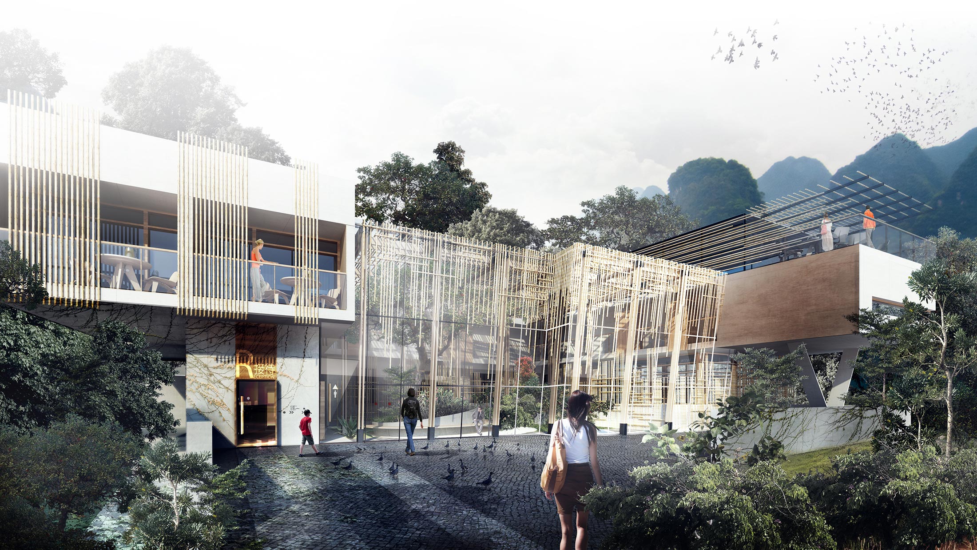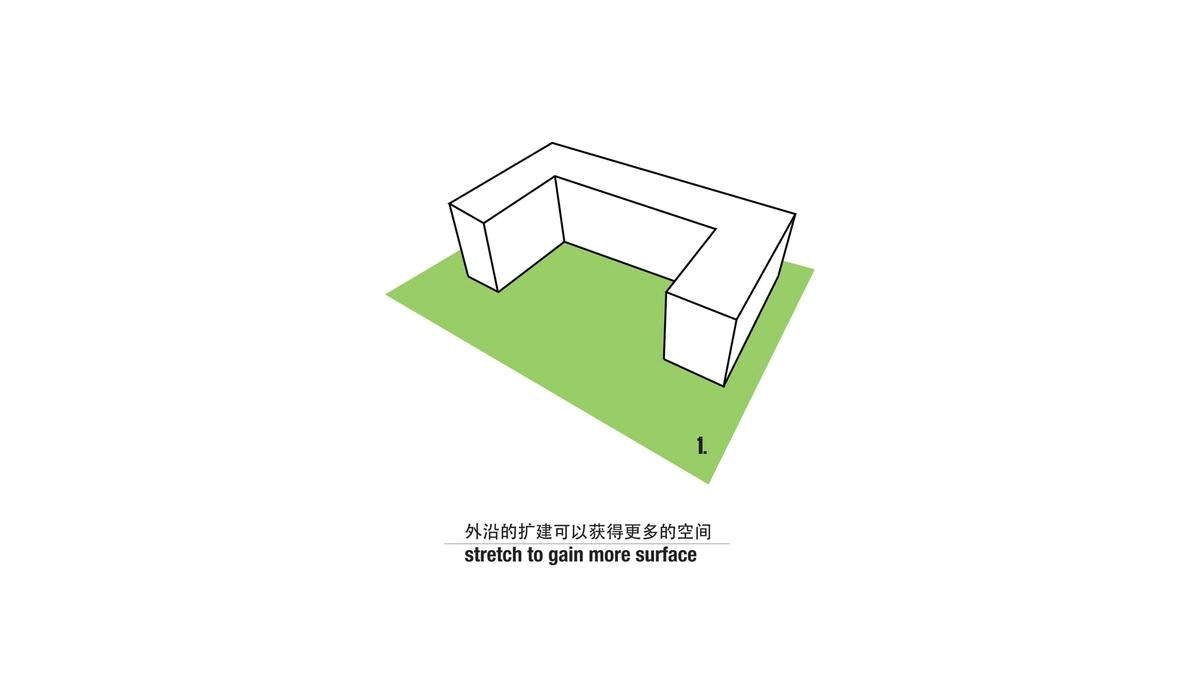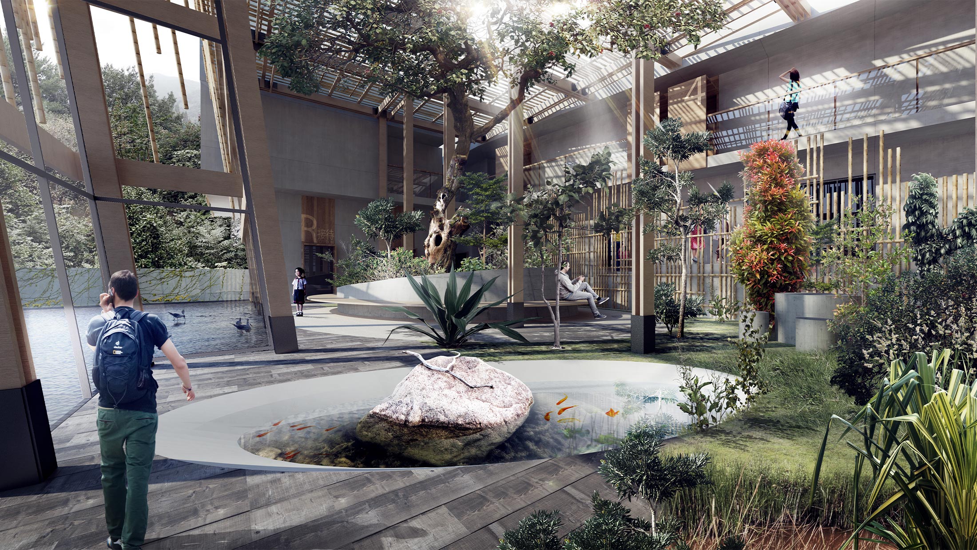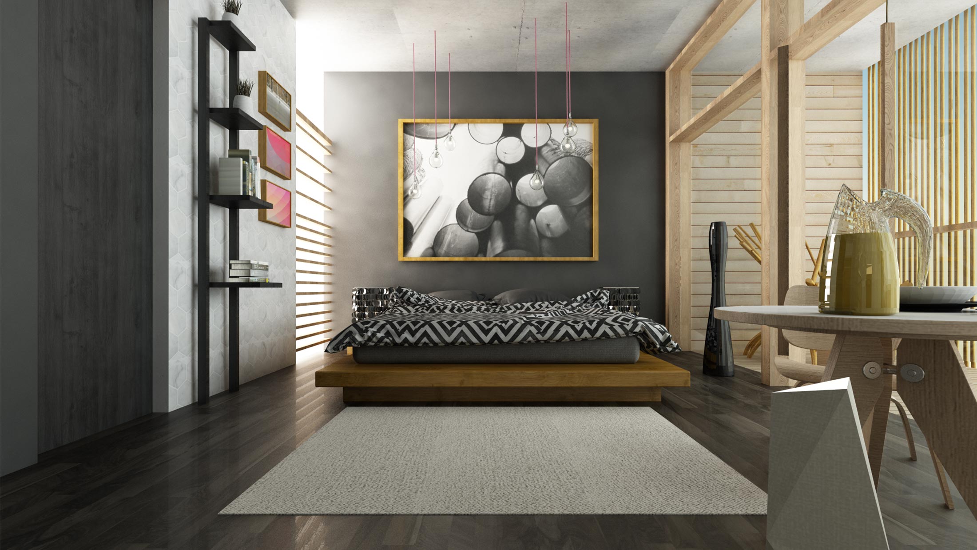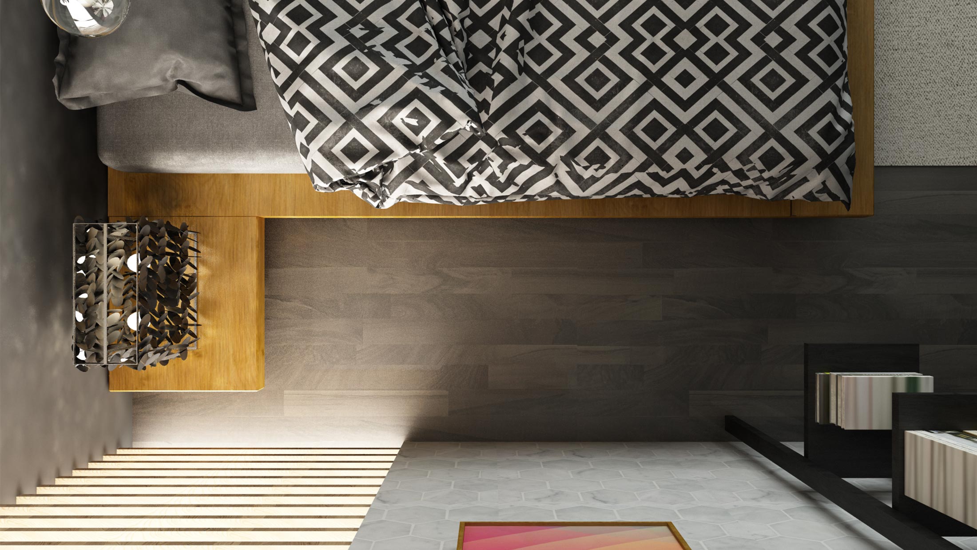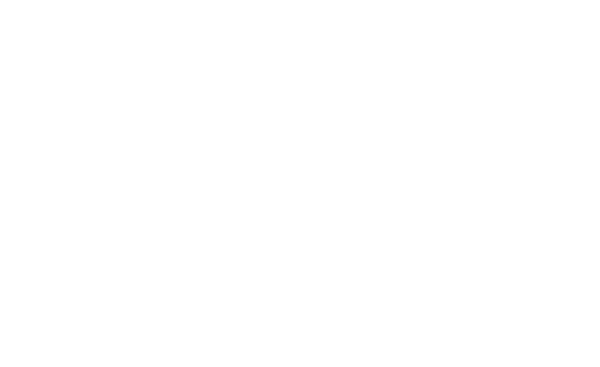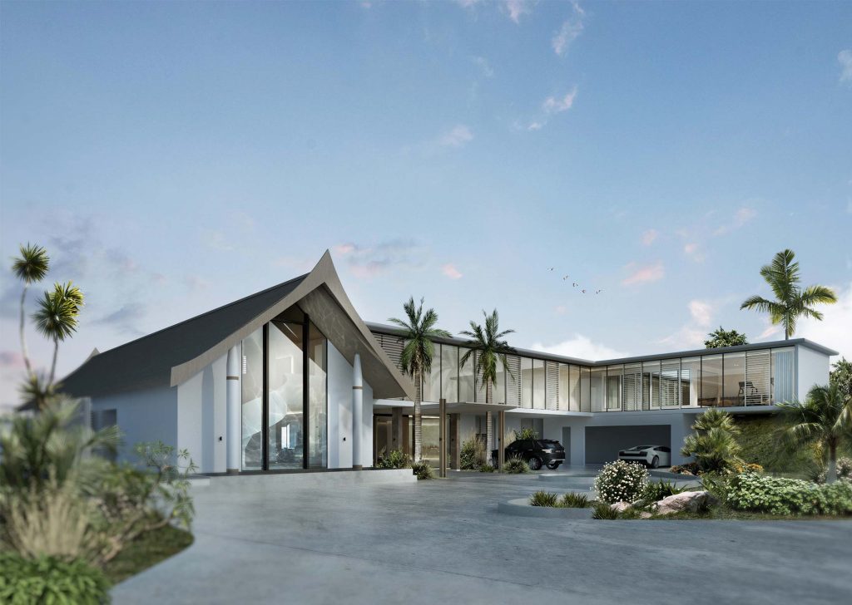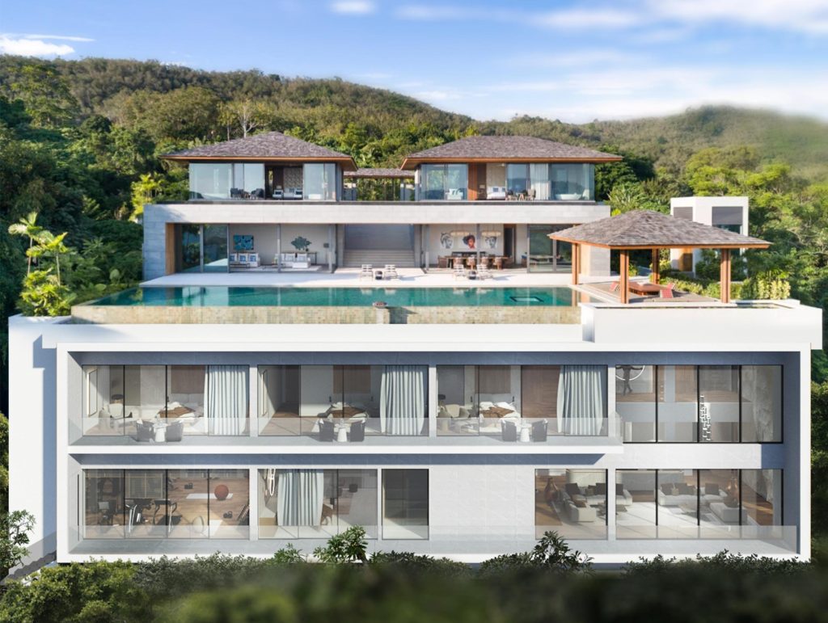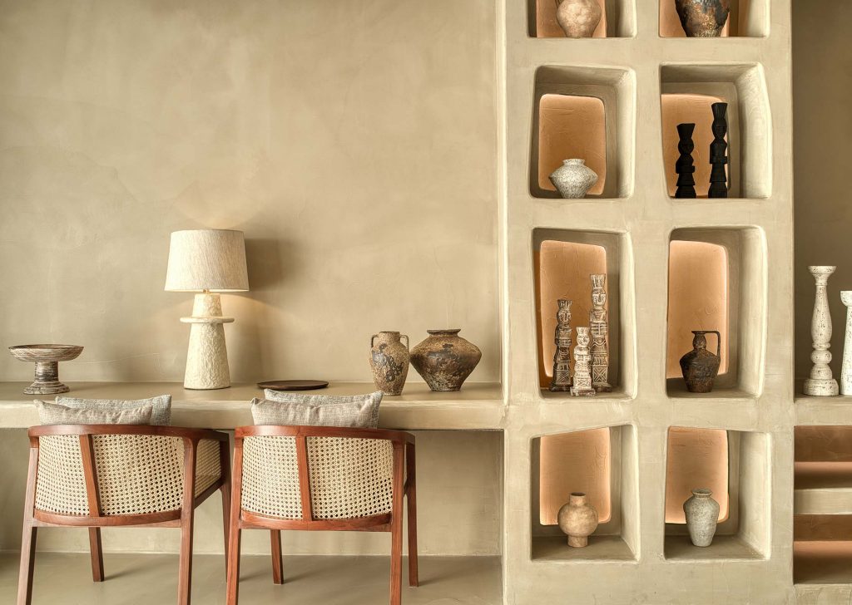
The GreenHouse
Boutique Hotel
Brief
The project for the new B&B include the restoration and the expansion of the existing C shape building . the principal axes that re-design the project are the access road and its perpendicular. The most important area is the green lobby. Facing south, allow on winter time to keep inside the warm air stored during the day time; in summer time the windows on top allow the hot air to go outside and the bamboo patterns work as sun screens that protect the lobby from the sun. The structure is made by wood and bamboo, these local materials make the building disappear in its natural context and keep low the cost of the restoration. from the entrance visitors will find the reception, the offices, the green lobby. On a higher level accessible by a ramp customers can find the lounge area, the tea room and the connection to the upper floors. On the second floor there are 12 rooms, single, double and small duplex apartment. Every room has a balcony with a breathtaking view on the surrounding forest. The rooftop is equipped with a bar indoor and outdoor and a solarium with Jacuzzi and showers. All the connection paths inside the buildings interacts with the green lobby creating balconies and bridges that cut trough the space at different heights.
- Project title: The GreenHouse
- Location: Hangzhou, China
- Square meters: 850 m²
- Date: 2014
